

Choose your country.
The house of account manager Wendy and architect Sebastien is the odd one out of the street. The family home is clad in 32,000 roof tiles, has three pitched roofs and a facade with no doors or windows. Curious which choices they made indoors?
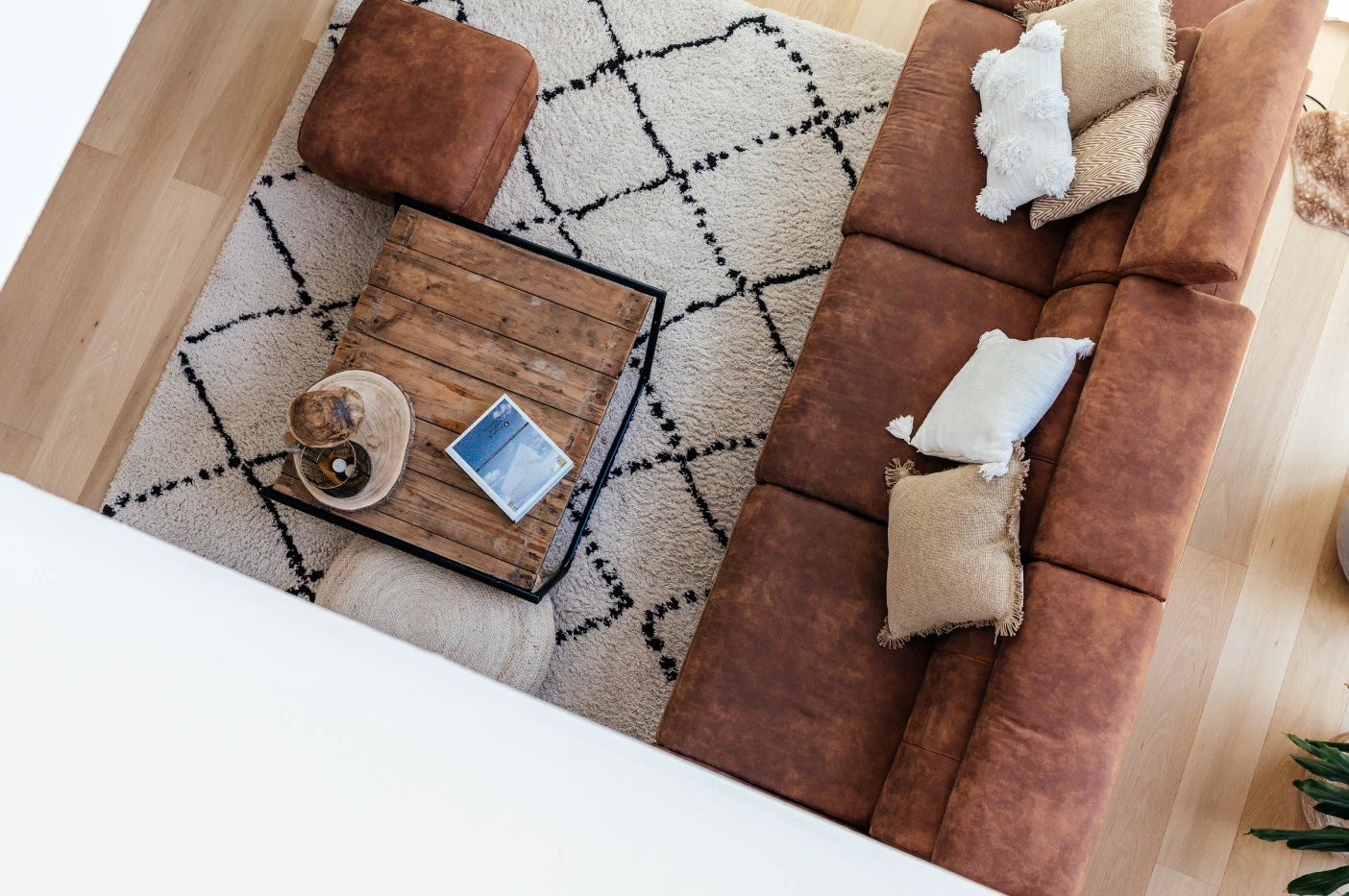
"We've lived here since April 2019 after a two-year renovation. I'm sure it could have been done quicker, but we did a lot of it ourselves. From designing a new floor plan to digging out sewers, from connecting the electricity to laying the floor. It was a learning period where certainly not everything went according to plan, except maybe the installation of our wooden floors."
"This house used to be a rectangle with a roof on it, the archetype house. By dividing the house into three zones and shifting them in relation to each other, we created several patios that allow light to flood into each space. Due to all the vistas, we have a huge connection with the surrounding greenery, and we can also see our own house from the inside. Pretty unique!"
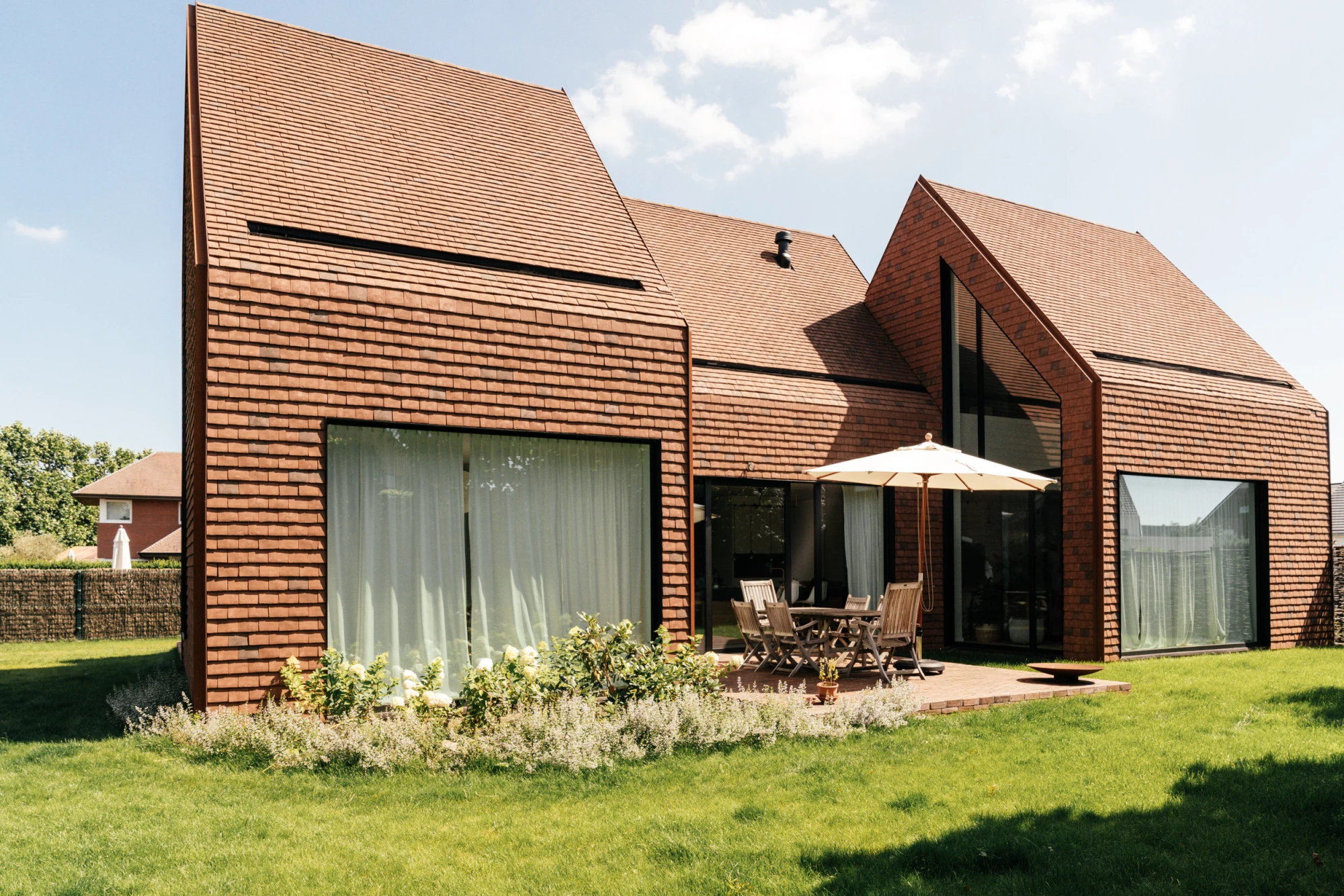
"People often react with surprise when we tell them this is a renovated home, because the atypical shape makes it look like a new build. We kept only the location and orientation of the kitchen, so while cooking we have the same view of the garden as Wendy's grandmother did. That way history repeats itself a bit, although we don't feel like we're living in someone else's house."
"Our house is far from finished, but the children are our priority at the moment. Which issues we tackle actually depends on them. For example, it was quite handy to have a floor once our son started crawling, and we also thought it'd be nice to be able to let him play in a mud-free garden. Originally, the garden was absolutely not a priority, so you see ..."
"We very deliberately chose engineered wood downstairs and Parquetvinyl upstairs. In our living room and dining room we wanted a floor with some patina, while upstairs we opted for ease of use.
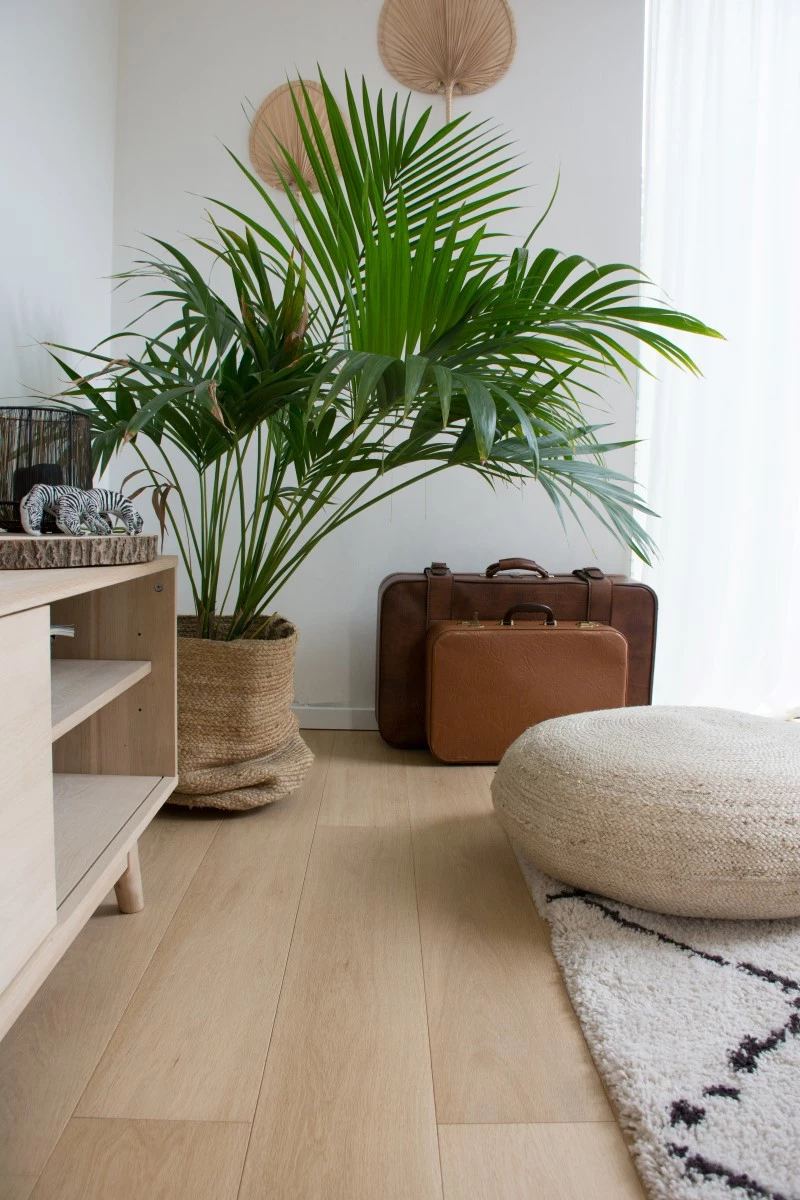
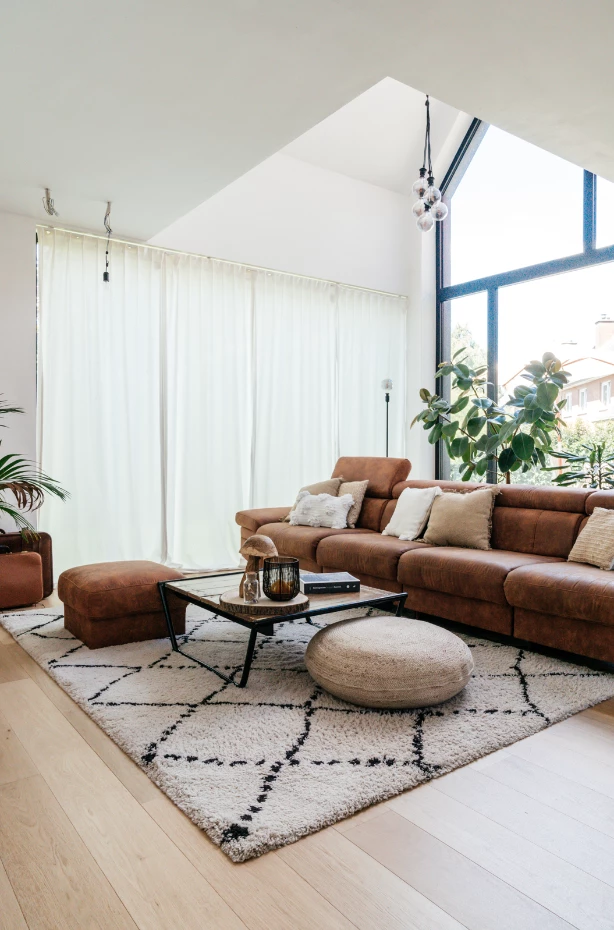
The couple chose for Bergamo Look Unfinished. The planks have a sleek and warm look, without knots. This matches their Scandinavian interior style By the way, it's no coincidence that the wooden floor looks like the Parquetvinyl upstairs: we chose both the engineered wood and vinyl in Lamett's showroom, so we could easily compare and match samples."
"Material selection was pretty easy for us as our tastes are similar. To choose our wooden floor, we took a front from our kitchen and matched the floors to it. Here's a tip for other builders and renovators: look at the fixed elements in your home - not the furniture you already have - and adjust your floor accordingly. Just like a floor and a kitchen: they are all-important for your interior and often stay in your home longer. Unlike a chair or table, which you often replace after just a decade or so."
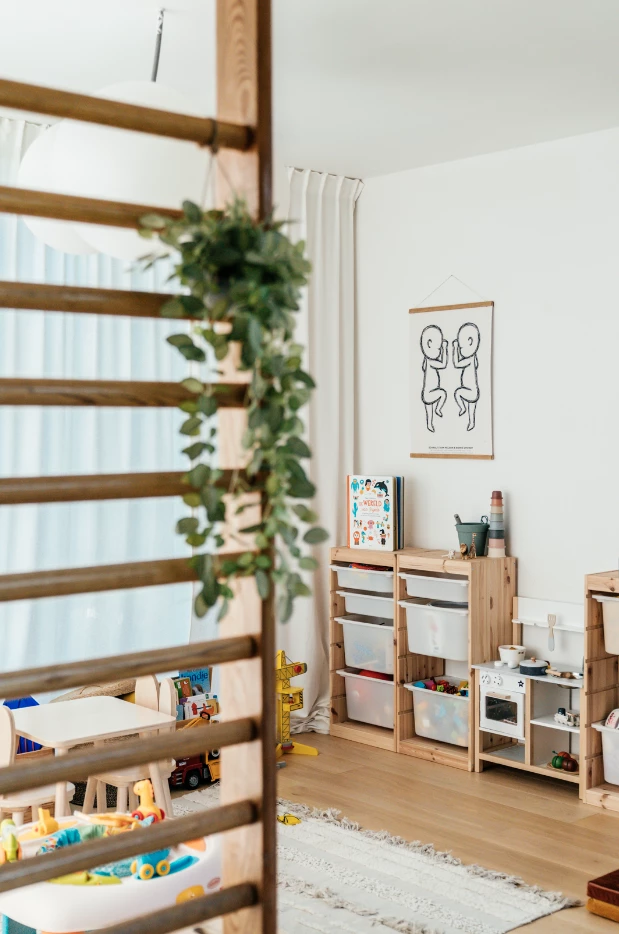
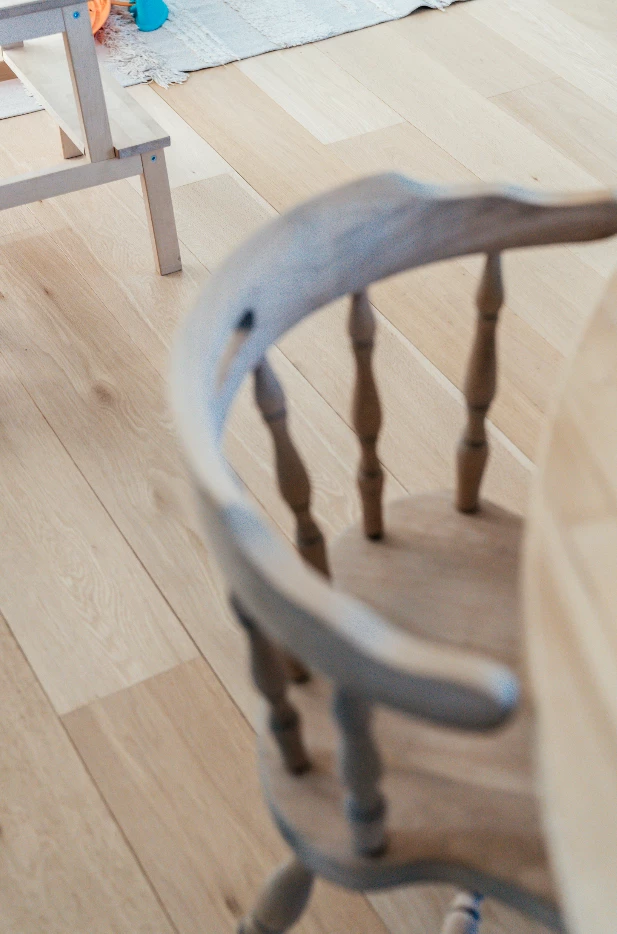
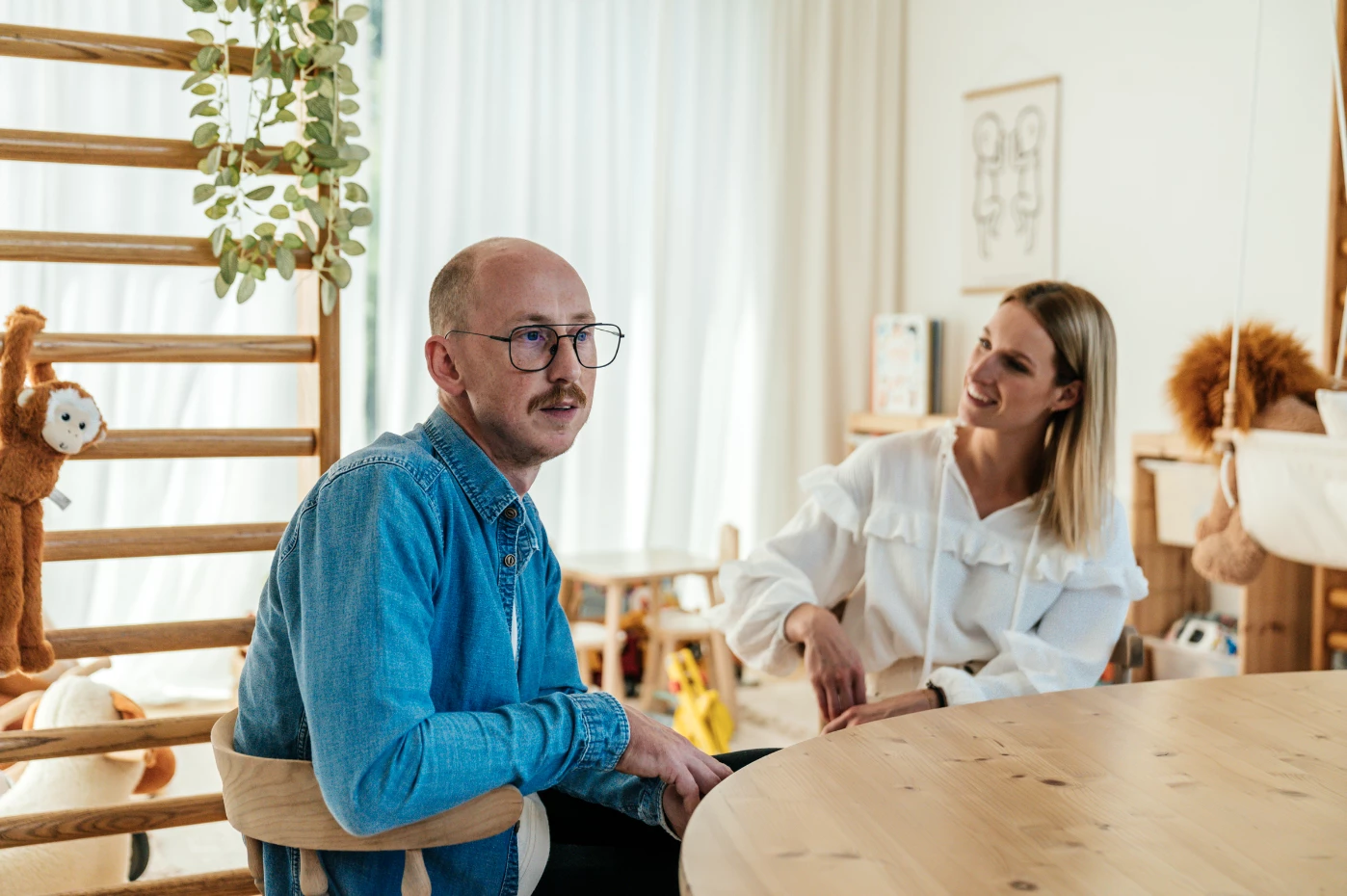
"Although the exterior of our house is quite striking, it is intended to blend into the greenery over time. We are planting some more trees soon and the roof tiles will also look weathered in a few years. We do like a certain roughness, but preferably not inside: we like softness, lightness and lots of natural materials in our interiors. In combination with the many windows, we really have such a feeling of openness here. Where we relax."
Thanks for the hospitality, Wendy & Seba!
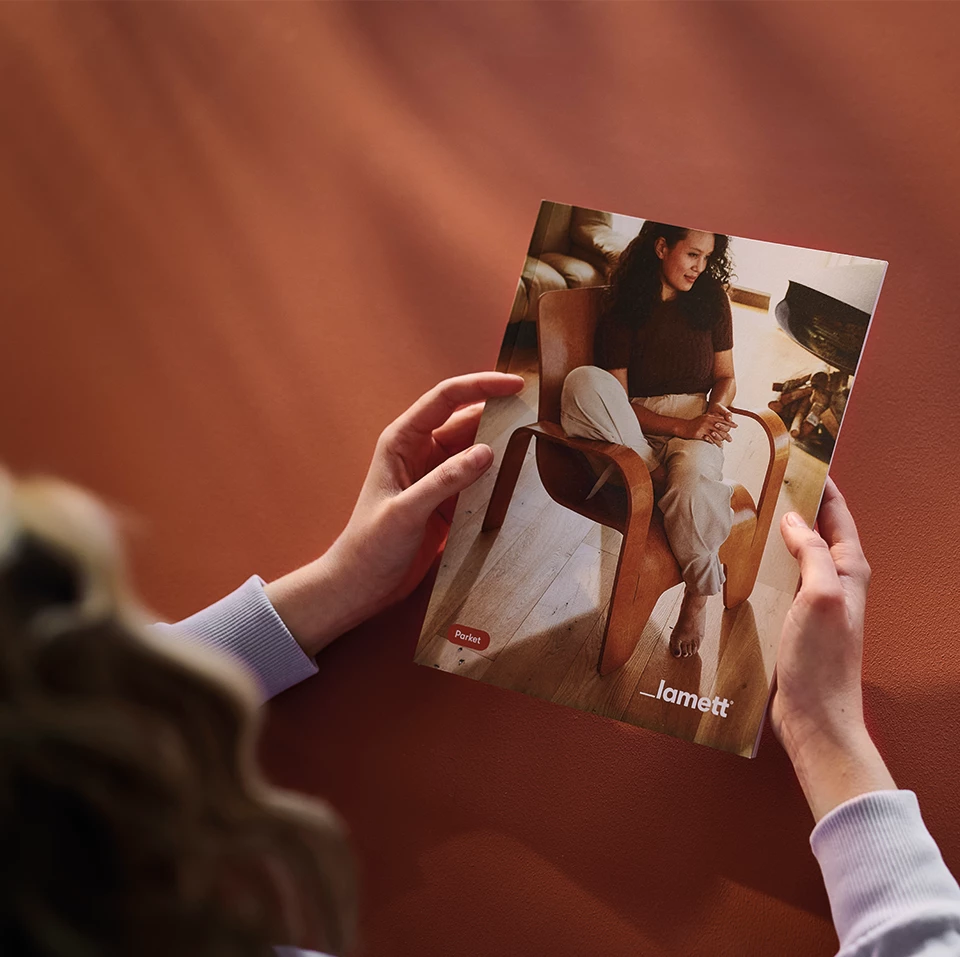
Want to browse between the different collections and photos? Download our inspiration brochure. Besides all the collections and lots of photos, you will also find all the technical details.
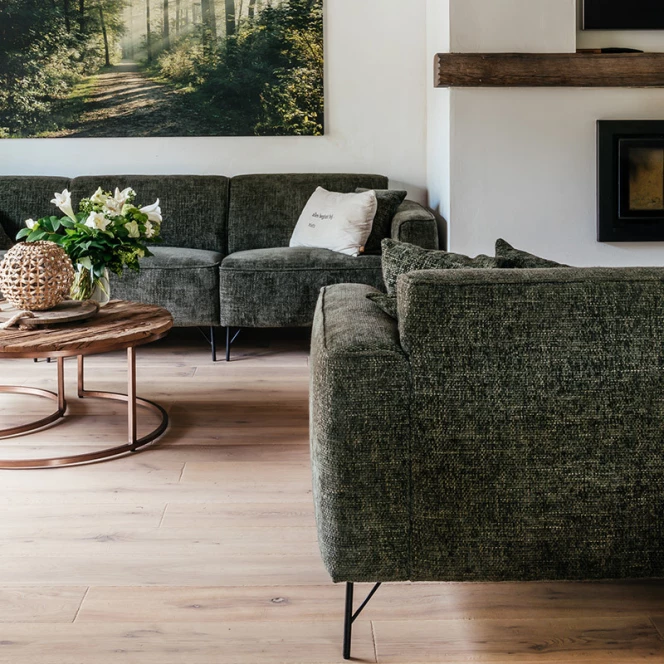
Fiennes is a village in northern France that you only visit if you need to be there. The holiday home is a true refuge of peace and tranquility.

Marathon champion Bashir Abdi is pure inspiration. His talent and perseverance take him to every corner of the world, but his heart is in Ghent. Here, surrounded by his family on the floor of his living room, Bashir can truly unwind.
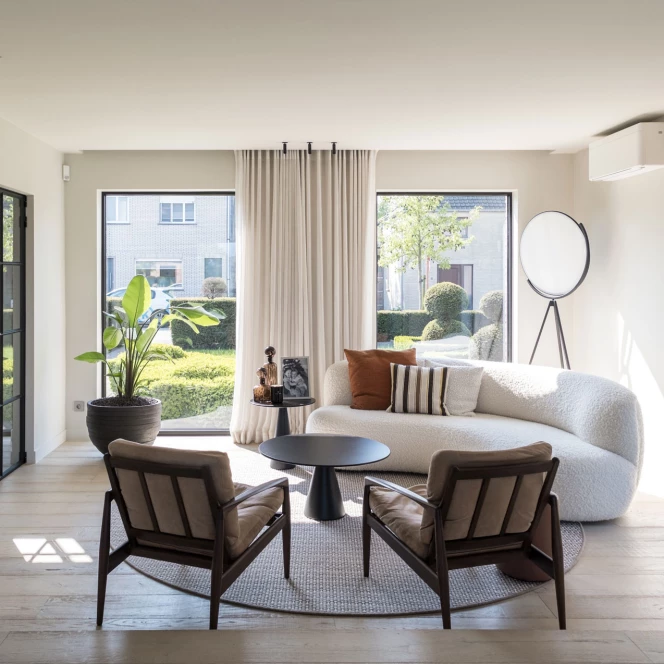
In this modern villa, parquet is the distinct choice for flooring, where clean lines and contemporary style merge with the warm, soothing tones of natural wood.